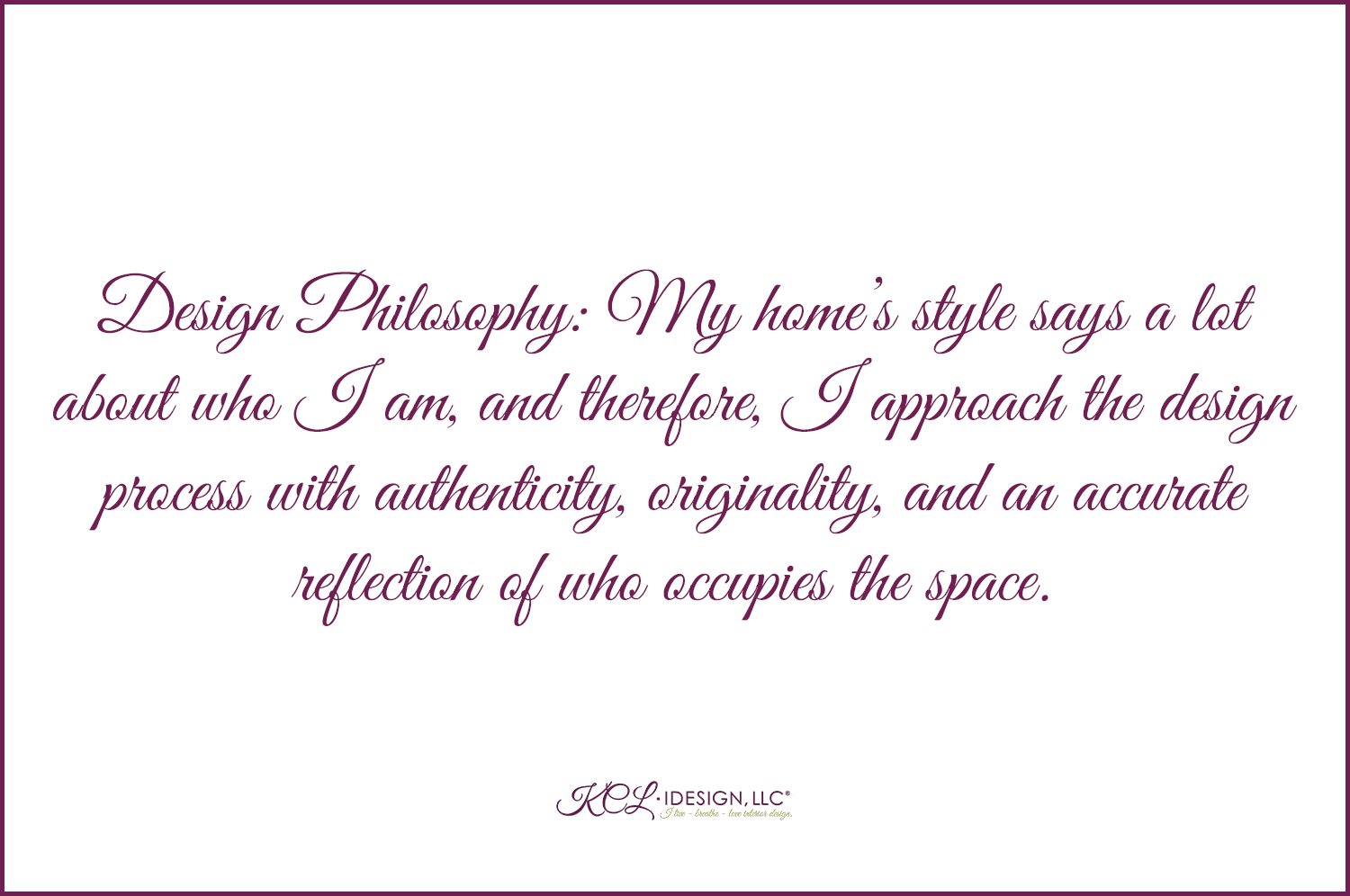DESIGN PROJECT: PHASE 2 - THE RESERVE AT LAKE KEOWEE
/DESIGN PROJECT: THE RESERVE AT LAKE KEOWEE
DESIGN PROJECT LOCATION: LAKE KEOWEE, SC
INTERIOR DESIGN STUDIO: KCL-IDESIGN, LLC
PRINCIPAL DESIGNER: KIMBERLY C. LYONS
PROJECT GOAL: DESIGN A CUSTOM-BUILT HOUSE WITH ECO-FRIENDLY FEATURES
PROJECT OUTCOME: THE DESIGN PROJECT IS STILL IN DEVELOPMENT
It is impressive how the arrangement of complex commercial and residential structures has fascinated me over the years and continually inspires my curiosity. I am beyond privileged to have the opportunity to work on significant projects and see their transformation from start to finish. I am working on an extraordinary design project at The Reserve at Lake Keowee, and I am excited to collaborate with a dynamic team as the principal designer.
There are no words to express my gratitude to God for blessing me with the gift of doing what I am passionate about. I love designing aesthetically pleasing and functional spaces, and I get to add my signature touch to the exterior and throughout the interior. Moreover, this is a unique project with many different levels, and it is extra special because environmentally friendly elements will be a significant part of this home, benefiting the homeowners tremendously.
There is so much going on. Still, one of the most critical factors is keeping communication clear to all individuals involved. Knowing and understanding are essential when highly skilled individuals perform various jobs if a change occurs. Even though there are multiple parts to a design project, I enjoy every moment, including the smallest intricate detail.
These images show the transformation after phase 1. A lot has taken place. Regardless, I love the details, such as the dome ceiling and the many windows, which will give way to ample natural sunlight.
Stay tuned to see the various stages of transformation!
Credit: Photos by Kimberly C. Lyons are the sole property of KCL-IDESIGN, LLC®.
DO NOT USE PHOTOS WITHOUT PERMISSION.







































