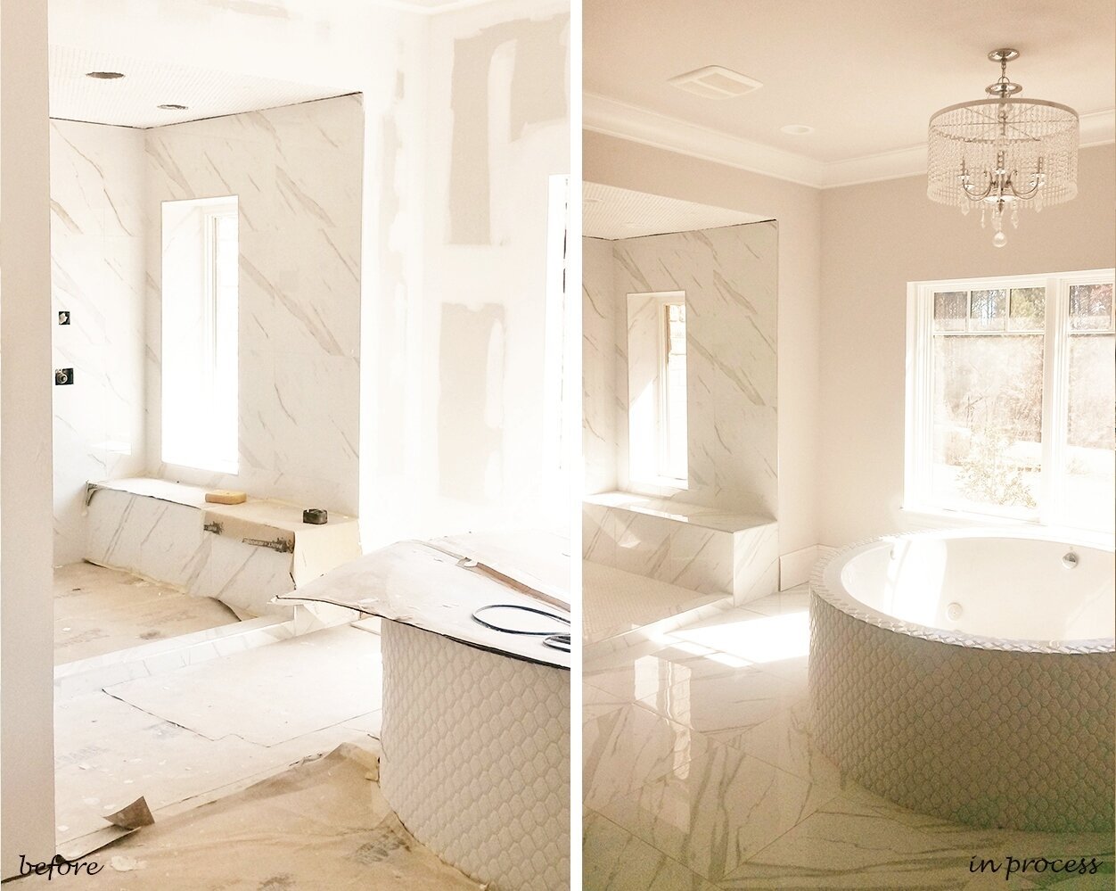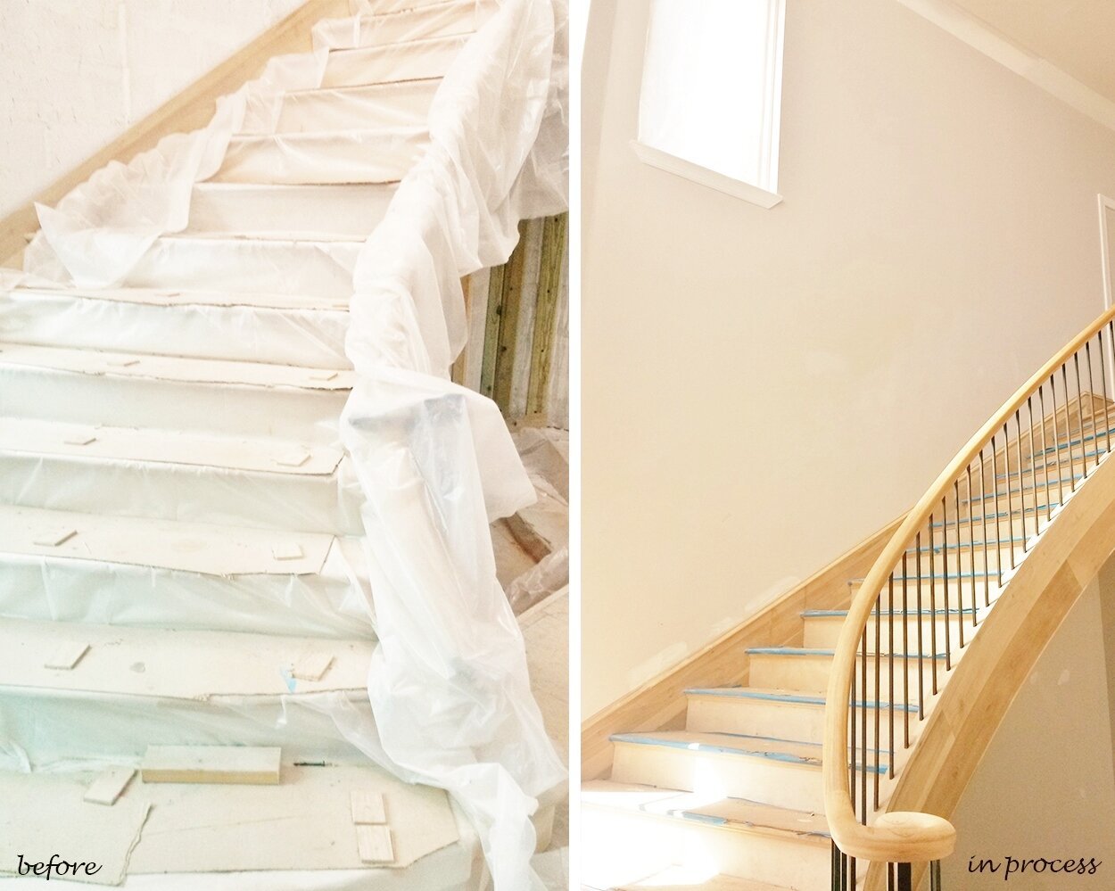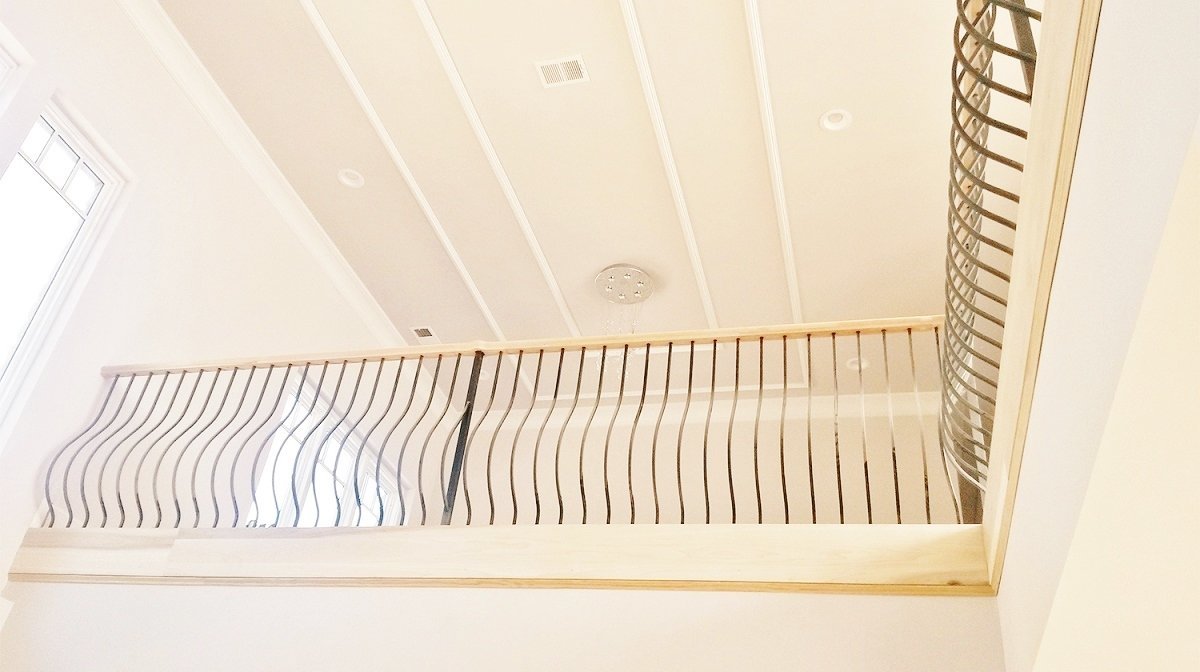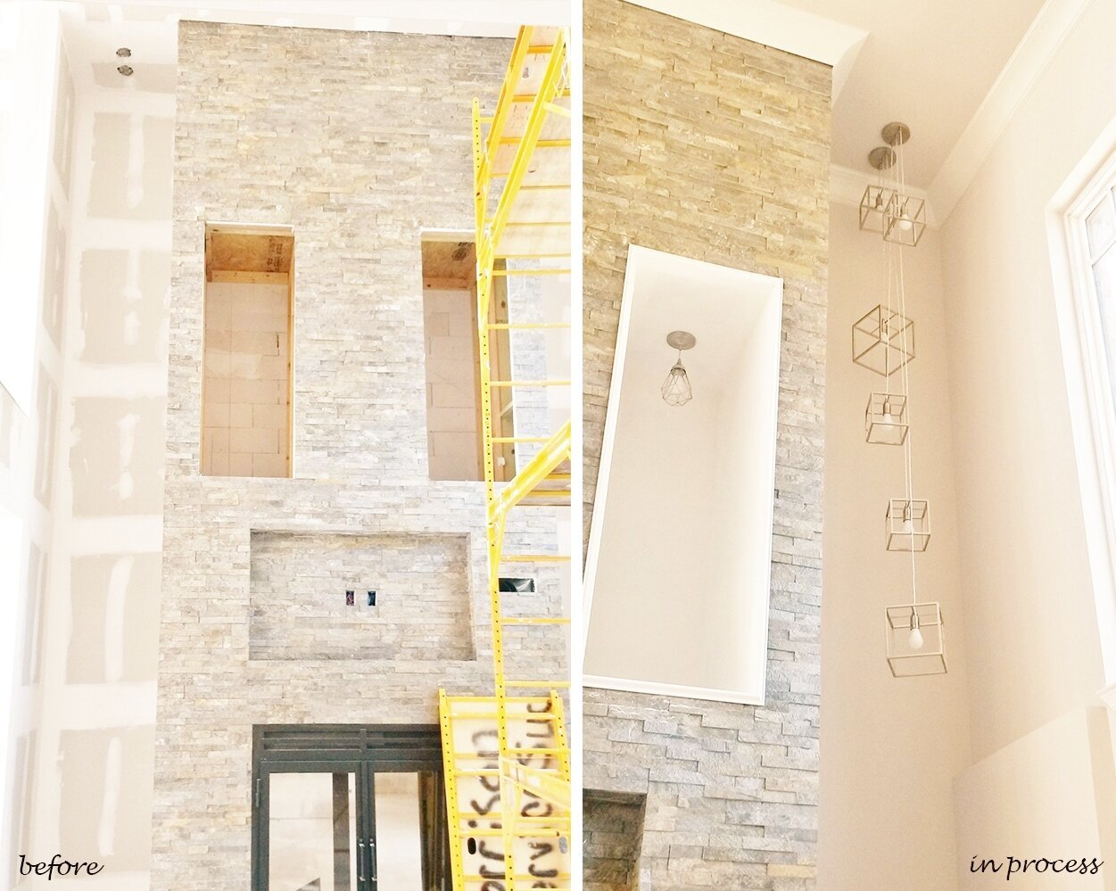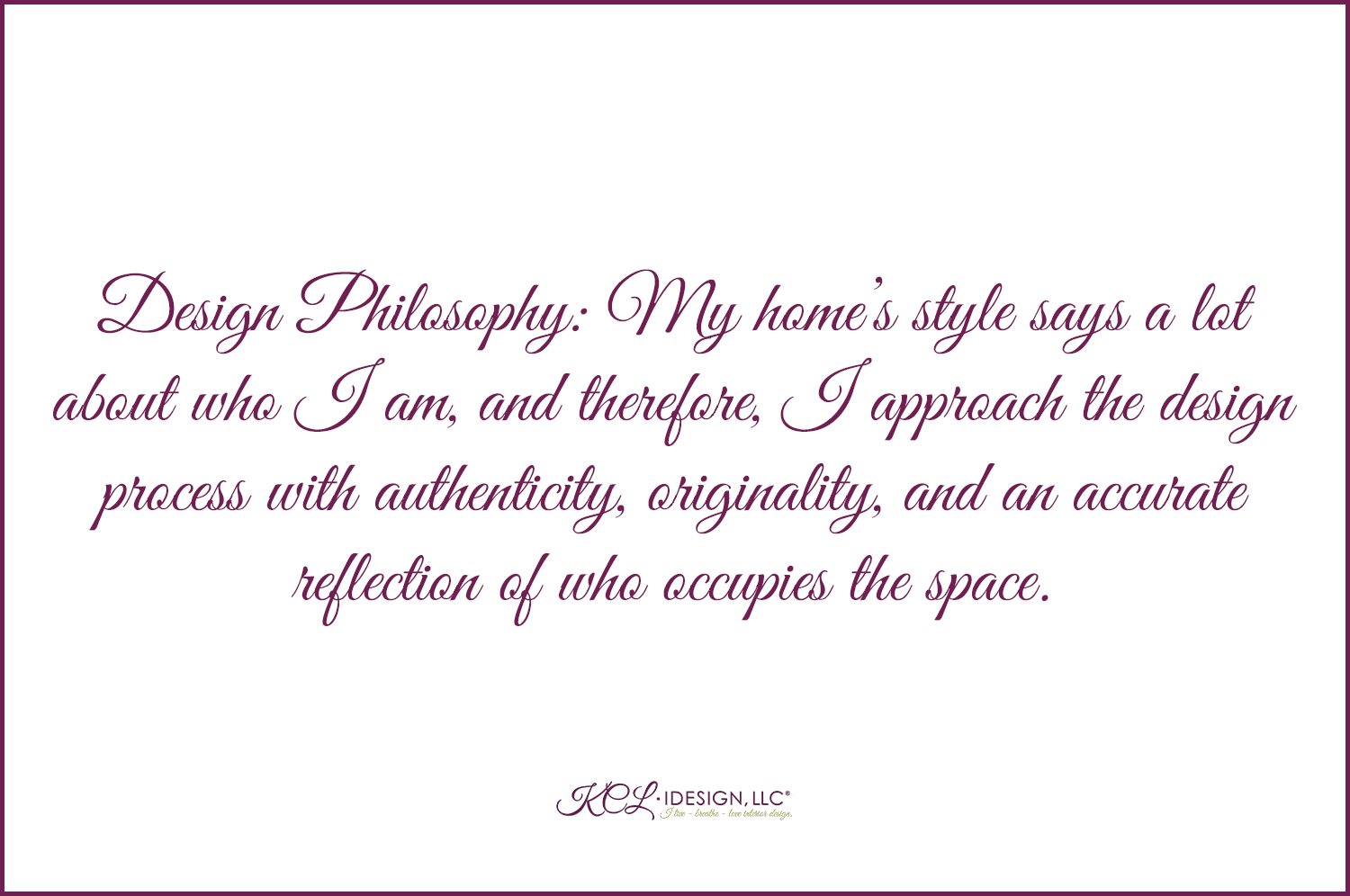DESIGN PROJECT: PHASE 5 – THE RESERVE AT LAKE KEOWEE
/DESIGN PROJECT: THE RESERVE AT LAKE KEOWEE
DESIGN PROJECT LOCATION: LAKE KEOWEE, SC
INTERIOR DESIGN STUDIO: KCL-IDESIGN, LLC
PRINCIPAL DESIGNER: KIMBERLY C. LYONS
PROJECT GOAL: DESIGN A CUSTOM-BUILT HOUSE WITH ECO-FRIENDLY FEATURES
PROJECT OUTCOME: THE DESIGN PROJECT IS STILL IN DEVELOPMENT
Good morning!
Today, I am incredibly excited! I recently did a walk-through with a client to see if specific details, such as cabinetry, flooring, and lighting, are coming together in her custom-built house. OMG, I am head over heels in love with how everything flows together, even down to the intricate details. Each room has its own authentic identity. I understand that each element has to play a significant role in how the house will flow cohesively. However, I do a quick brainstorming session before arriving at a client's home or on-site. As a designer, I sometimes need a minute to gather my thoughts. Okay, maybe more than a minute.
The furniture, area rugs, decorative objects, artwork, and other items have arrived. The pieces that I will work with for this project are unique and like no other. So, I could not capture as many photos as I would have liked because most of the objects that would turn this custom-built house into a beautiful home were in the way. However, I have given a pretty good glimpse of what is going on regarding the glamorous crystal light fixtures, the two-toned Travertine flooring, and the dominant dark wooden cabinetry. The goal is to keep the same flow, such as the walls, light fixtures, and flooring. Moreover, the layout for each bathroom is different.
Designing the exterior has been a journey; now it is time for the interior. It is almost complete; not there yet, but it is close.
Trust me when I say the photos below do no justice to how each chandelier looks in person. They are exceptionally gorgeous, stylish, and statement-making!
The owner's bathroom suite is amazingly gorgeous. The floor and walls are marble, the same for all five bathrooms. I cannot wait to see how it looks with the paint.
The kitchen has specific details, such as glamorous pendant lighting, stylish custom cabinetry, floor-to-ceiling, and textured travertine flooring.
The stairs (stairway) are incomplete, but the wood will have a dark brown finish—the same as the cabinetry in the kitchen.
These beautifully wrought iron balustrades extend from one end to the other to meet the double-sided floor-to-ceiling fireplace wall. The wood will be dark brown, like the cabinetry in the kitchen.
The fireplace's cut-outs will have glass shelving with lights that change color automatically. The shelves will also feature various oversized decor as colorful accents.
Stay tuned for another reveal of The Reserve At Lake Keowee.
Credit: Photos by Kimberly C. Lyons are the sole property of KCL-IDESIGN, LLC®.
DO NOT USE PHOTOS WITHOUT PERMISSION.




