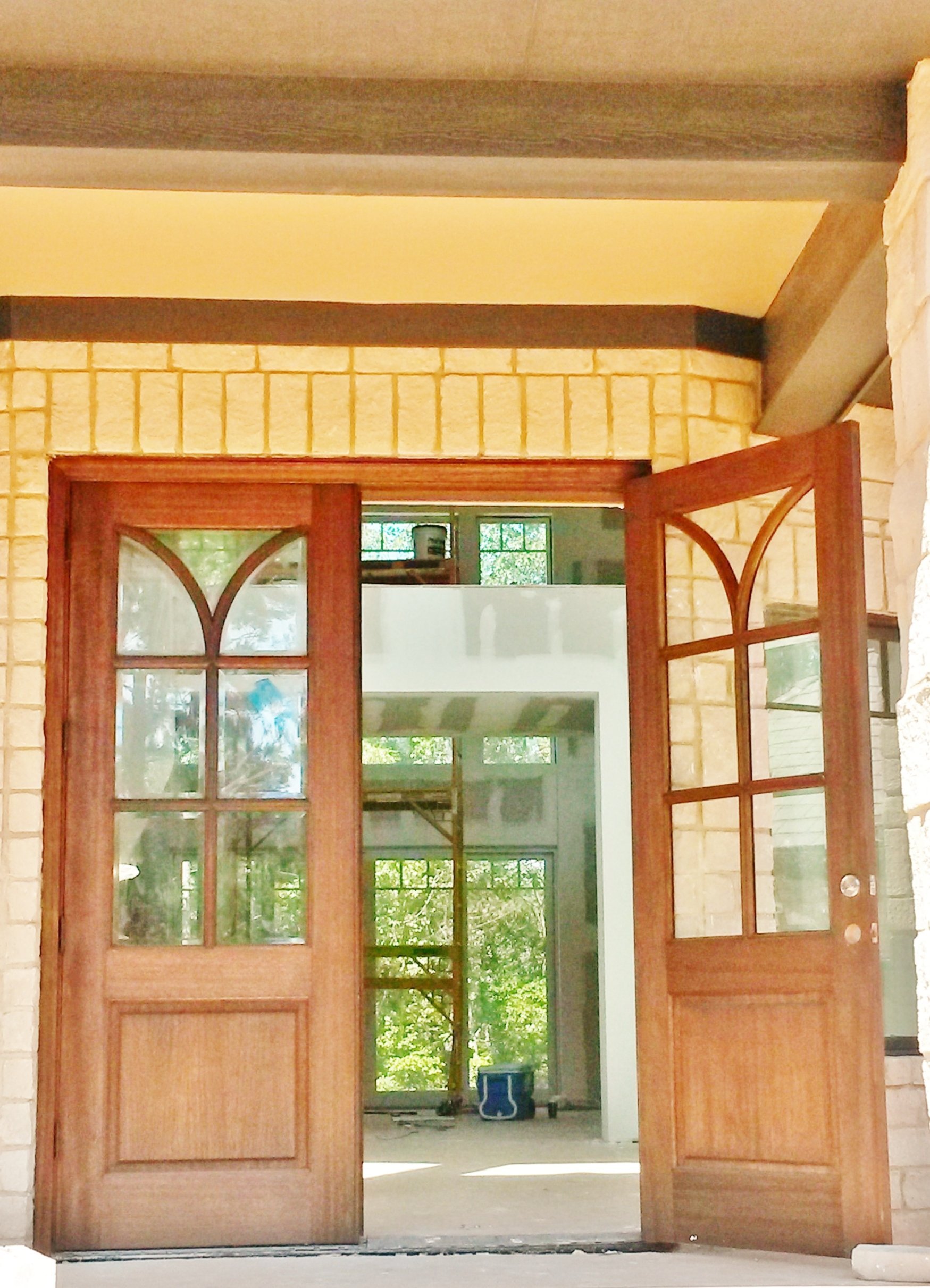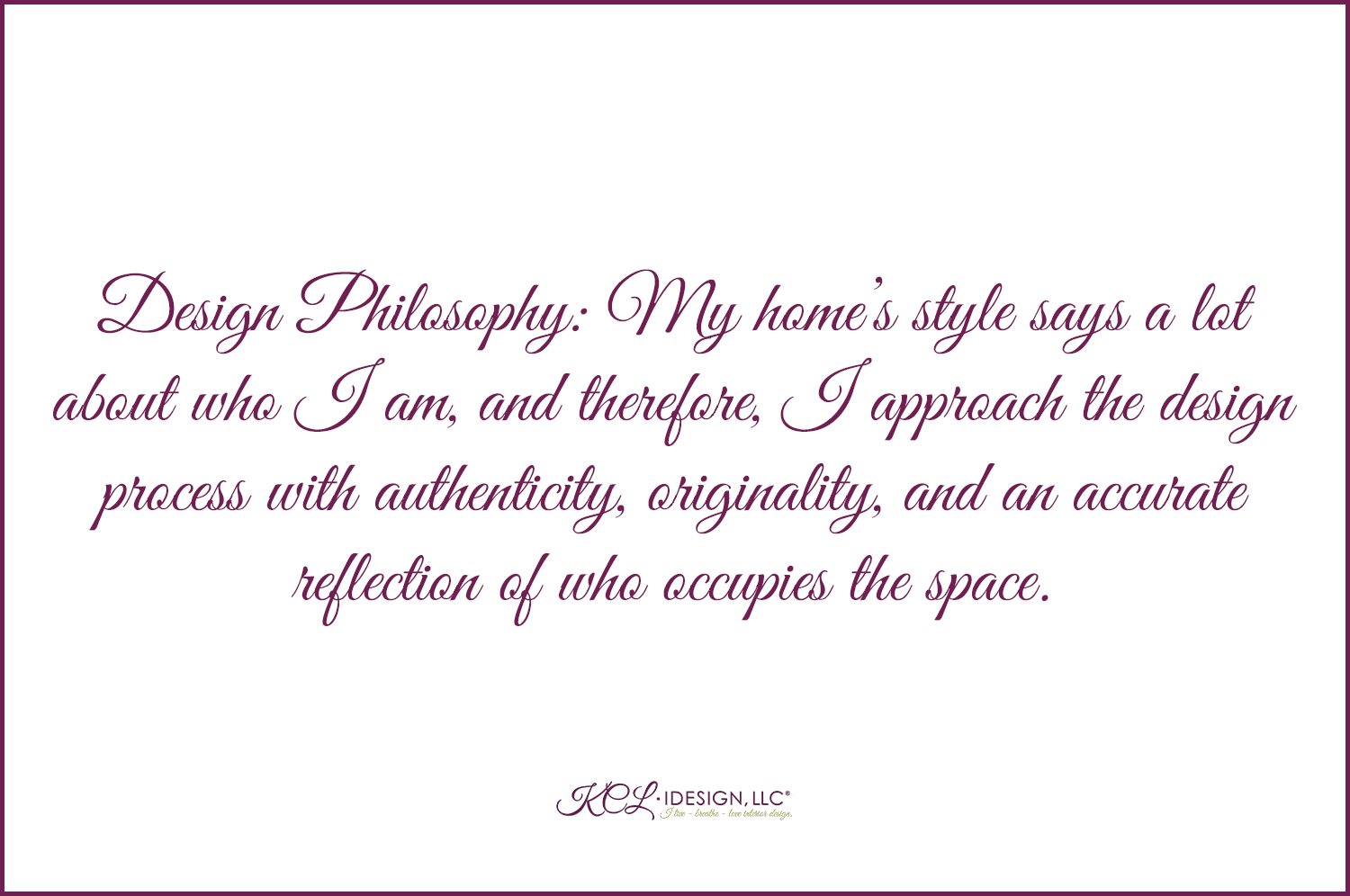DESIGN PROJECT: PHASE 4 - THE RESERVE AT LAKE KEOWEE
/DESIGN PROJECT: THE RESERVE AT LAKE KEOWEE
DESIGN PROJECT LOCATION: LAKE KEOWEE, SC
INTERIOR DESIGN STUDIO: KCL-IDESIGN, LLC
PRINCIPAL DESIGNER: KIMBERLY C. LYONS
PROJECT GOAL: DESIGN A CUSTOM-BUILT HOUSE WITH ECO-FRIENDLY FEATURES
PROJECT OUTCOME: THE DESIGN PROJECT IS STILL IN DEVELOPMENT
Overly excited is an understatement when I work on a design project that I consider incredibly complex. This design project is detailed but explicitly designed for the homeowner by a hired builder and architect. This type of project is significant because everything from the exterior to the interior caters to the owner’s specifications. On the other hand, the client would not be involved or constrained by a predesigned plan. Also, the client bought the desired land before the architectural drawings. OMG, some of the features in this house are beyond amazing. Can I get an elevator at my home, please? My primary purpose was to discuss the official color palette and do a walk-through with the client.
I quickly walked through the surroundings because this ensured that everything was up to par. As a designer, this has always been a top priority when other professionals are on-site because of multiple projects simultaneously. However, during the walk-through, I couldn’t help but admire the many features I implemented throughout the different phases, and seeing each displayed is on a whole other level. I mean, I was beyond googly-eyed. Seriously, I was genuinely googly-eyed! Finally, the client and I could find a quiet place to review some color swatches. Also, we discussed other factors that will soon go into effect before completing the project. We are beyond pleased with what we see and look forward to the final masterpiece.
Moreover, as the principal designer, I genuinely enjoy every project I tackle. Each one gives way to individualized experiences that are genuinely beyond amazing! Furthermore, this project is unique and special because I have been with the client from day one. As the principal designer, I have had significant input on how the exterior and interior look, and therefore, it is my job to make sure the client gets what she envisions for her custom-built house.
So yes, I pat myself on the back because I listened carefully to my client. Her vision is about to become a beautiful reality. Until then, stay tuned!
The double-sided fireplace is on the 2nd and 3rd floors but not the 1st floor (ground level). It has cut-outs that will hold floating glass shelves with underlighting. The photo on the right shows the fireplace on the opposite side.
The decorative column will also hold floating shelves with underlighting. Artifacts will be on display.
All interior doors will feature paint to expose the circular detail, creating an astonishing contrast.
The bathroom suite will have marble walls, flooring, and complementary tiles. Five more bathrooms will also have marble and additional tiles.
Credit: Photos by Kimberly C. Lyons are the sole property of KCL-IDESIGN, LLC®.
DO NOT USE PHOTOS WITHOUT PERMISSION.




































