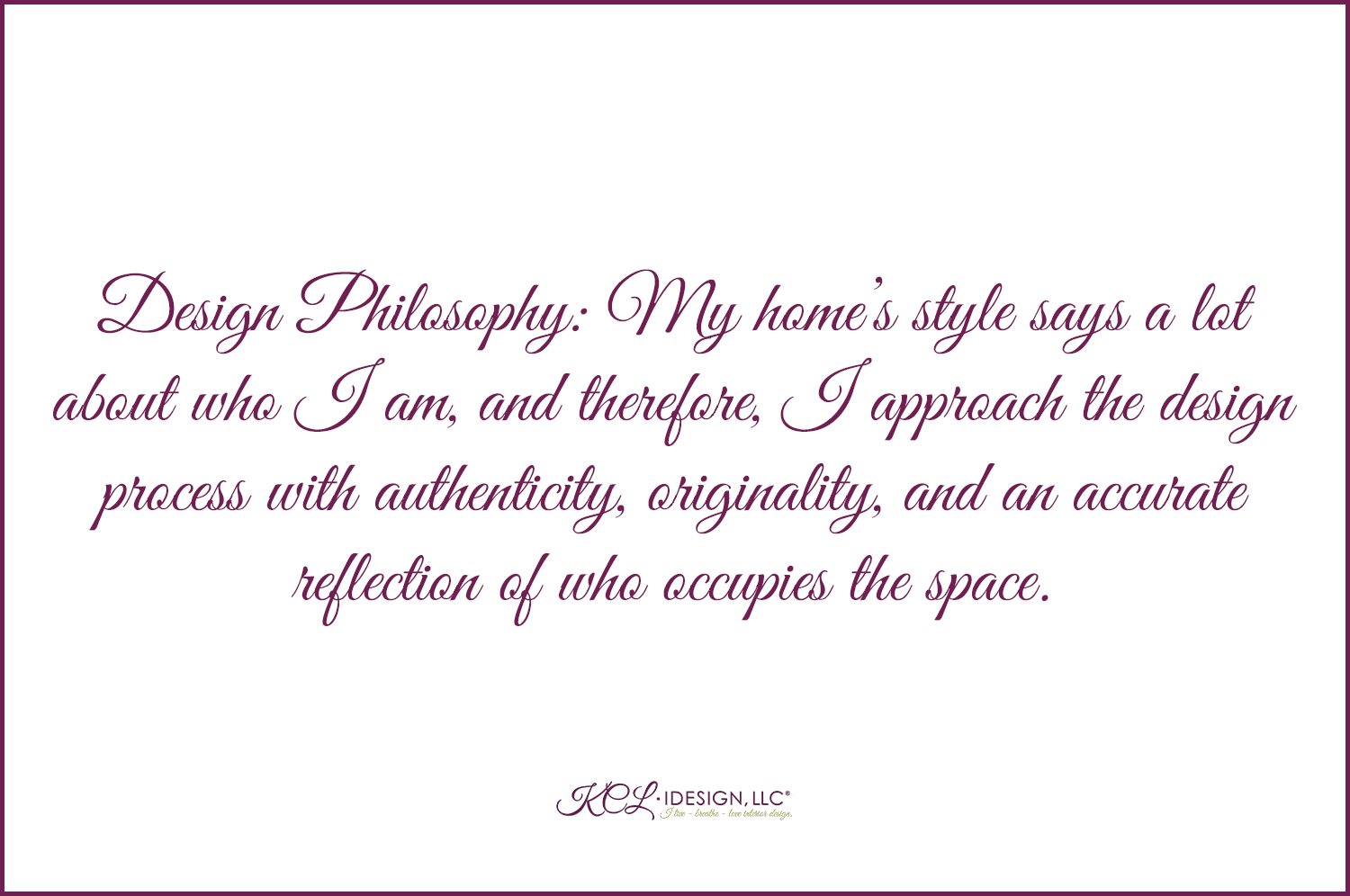DESIGN PROJECT: PHASE 3 - THE RESERVE AT LAKE KEOWEE
/DESIGN PROJECT: THE RESERVE AT LAKE KEOWEE
DESIGN PROJECT LOCATION: LAKE KEOWEE, SC
INTERIOR DESIGN STUDIO: KCL-IDESIGN, LLC
PRINCIPAL DESIGNER: KIMBERLY C. LYONS
PROJECT GOAL: DESIGN A CUSTOM-BUILT HOUSE WITH ECO-FRIENDLY FEATURES
PROJECT OUTCOME: THE DESIGN PROJECT IS STILL IN DEVELOPMENT
A lot is happening at KCL-IDESIGN, LLC, and I am continually grateful. I love to pour my heart and soul out through my posts, and I see them as an avenue to share endless inspiration, whether through design, travel, personal life, or business. I love being an interior designer, and there is much more to me than meets the eye. Moreover, when I speak about my many blessings, I exude extreme gratitude and gratefulness for every opportunity.
I also love the meaning behind gratitude, which states, “the quality of being thankful; readiness to show appreciation for and return kindness.” With a creative mindset, it is only fair that I share the fantastic experiences I continually receive from the Greatest Designer Ever – God! One of my most significant projects is the Reserve at Lake Keowee, which keeps me on my toes. Recently, I was on-site, and everything is coming together beautifully.
It is funny because, with this design project, I have made many final decisions; God knows that I have learned a thing or two about patience. Designing a custom-built house is entirely different; it takes extreme patience. As the client and I walk through the completed work, I am awestruck at the custom stairs (Photo 5). The bull-nosed tread resembles the bottom of an elegant evening gown flowing with a long-flared train.
The custom stairway was designed especially for the client, extending to all levels.
The stairway leads to the second level.
The stairway continues and leads to a lower level.
Credit: Photos by Kimberly C. Lyons are the sole property of KCL-IDESIGN, LLC®.
DO NOT USE PHOTOS WITHOUT PERMISSION.






































